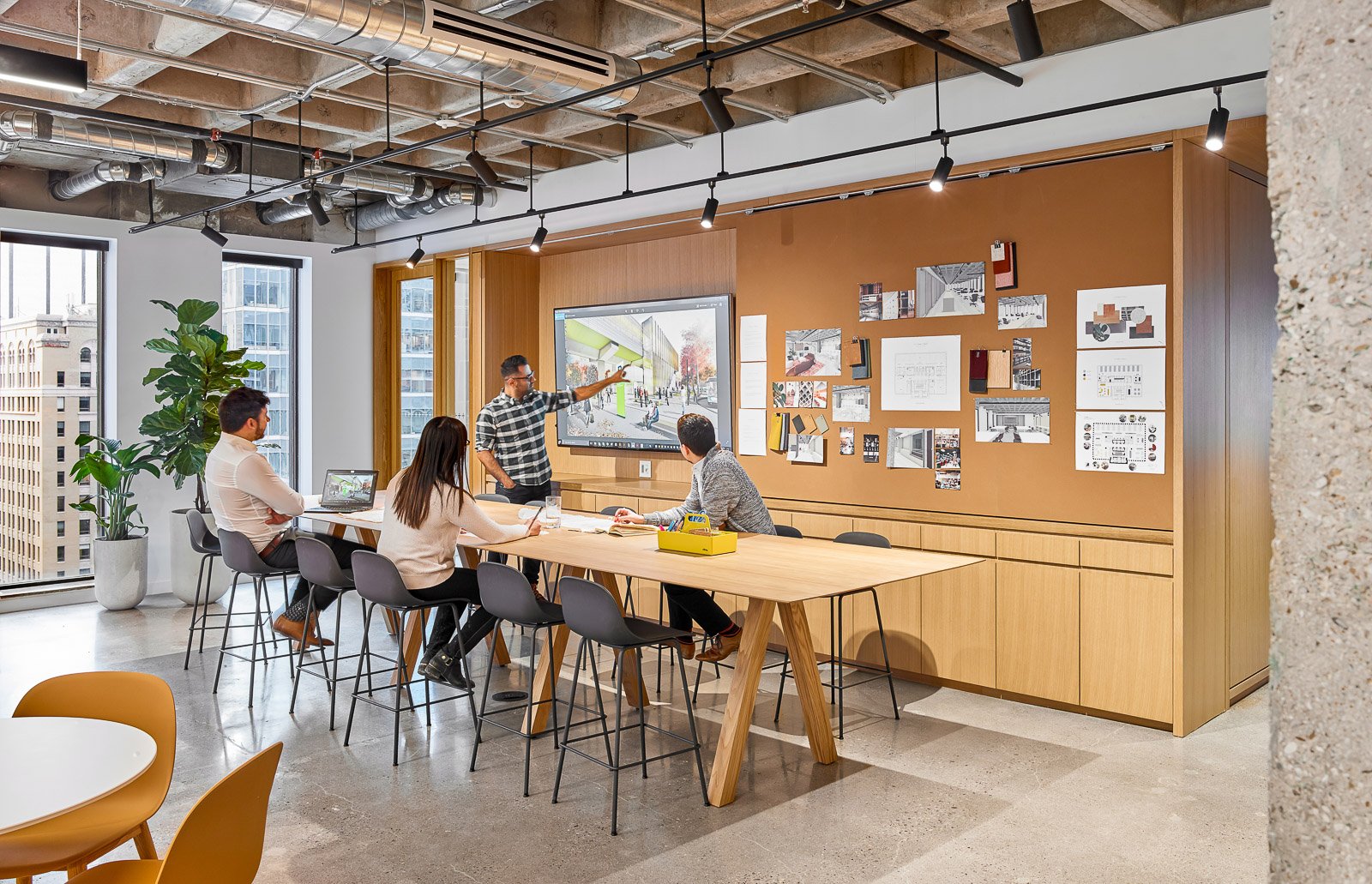
PerkinsWill Toronto Office
The Toronto studio of PerkinsWill took a novel approach to workplace design, long before concepts of hoteling or hot-desking became commonplace.
In moving their studio from Dupont and Christie to a more central downtown location, the office decreased on total square footage, and allocated a considerable 50% of their new space to common shared spaces - lounges, casual work spaces, shared tables, model-making facilities, and meeting rooms. The remaining 50% of the floor plate remains desk-space for staff - including principals and associates - who float around and reorganize themselves on a project-by-project basis.
The office was shot in 2019 and has enabled the studio to transition seamlessly to a more hybrid workplace since the pandemic.
Architect:
PerkinsWill
Location:
Toronto, Canada









