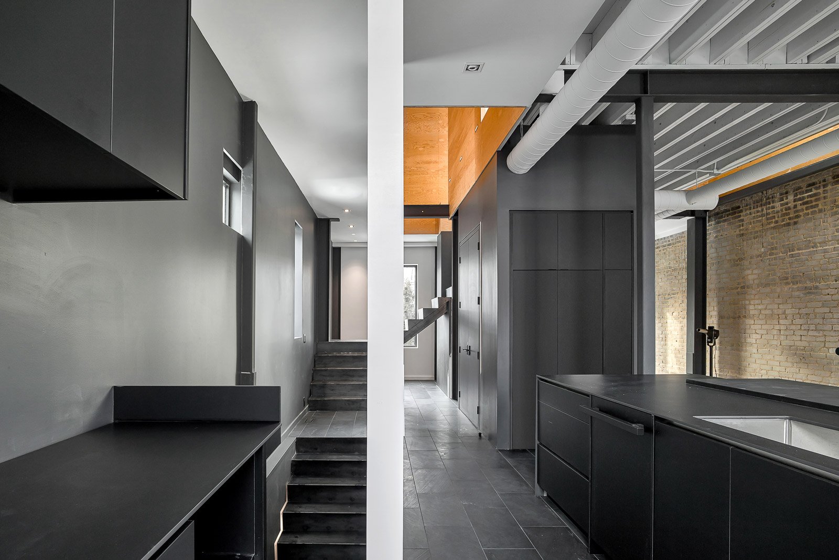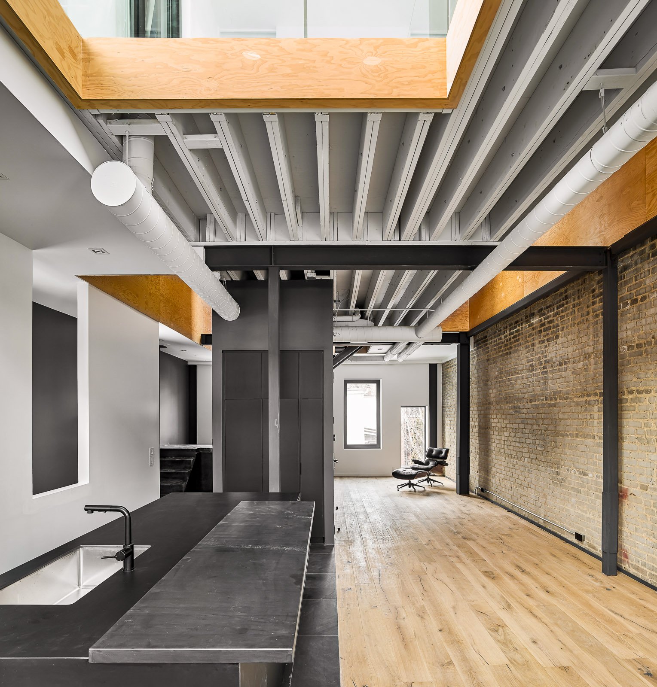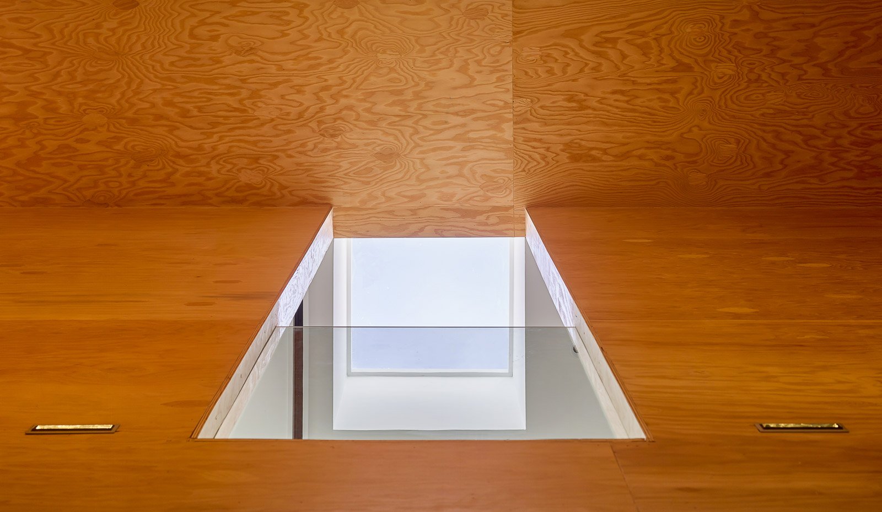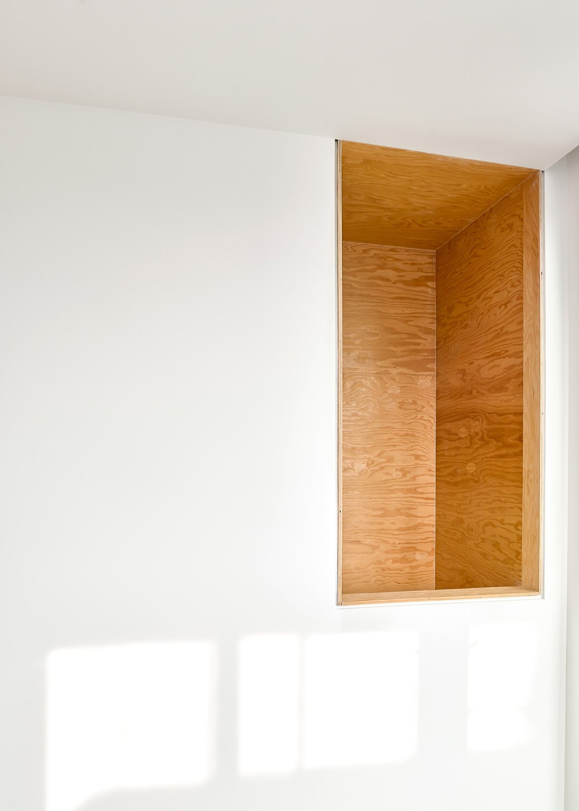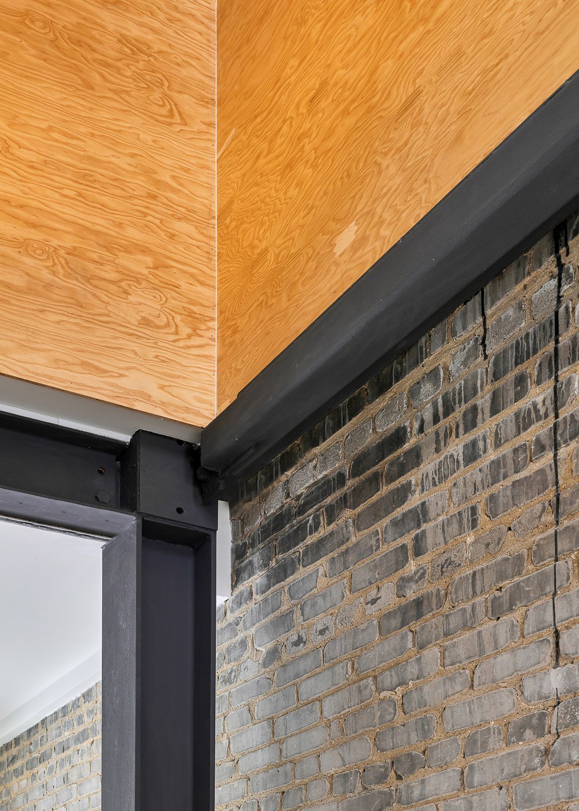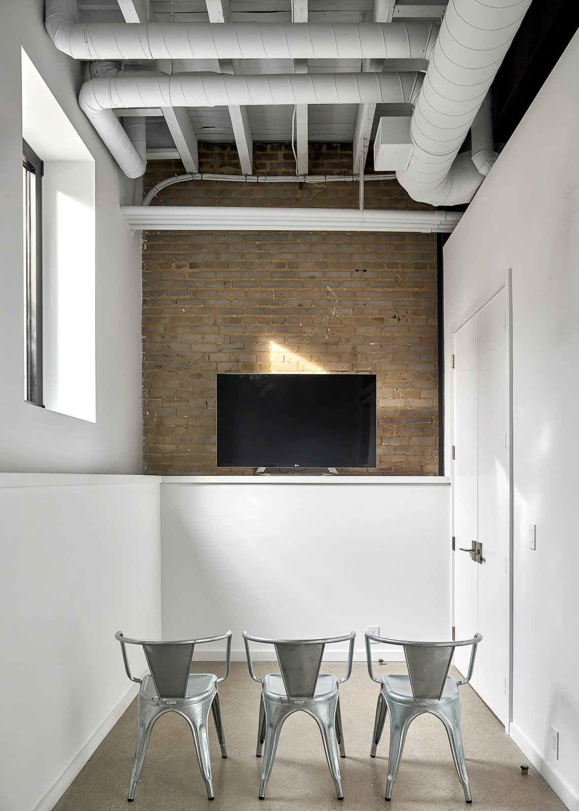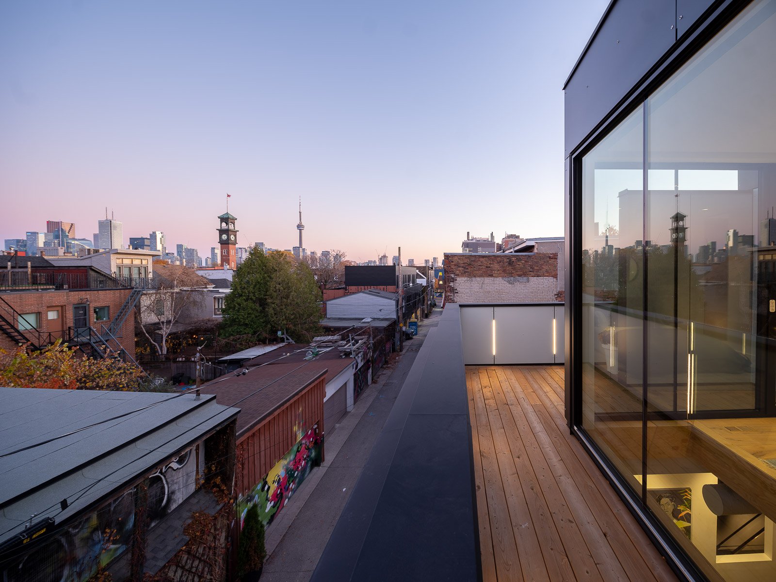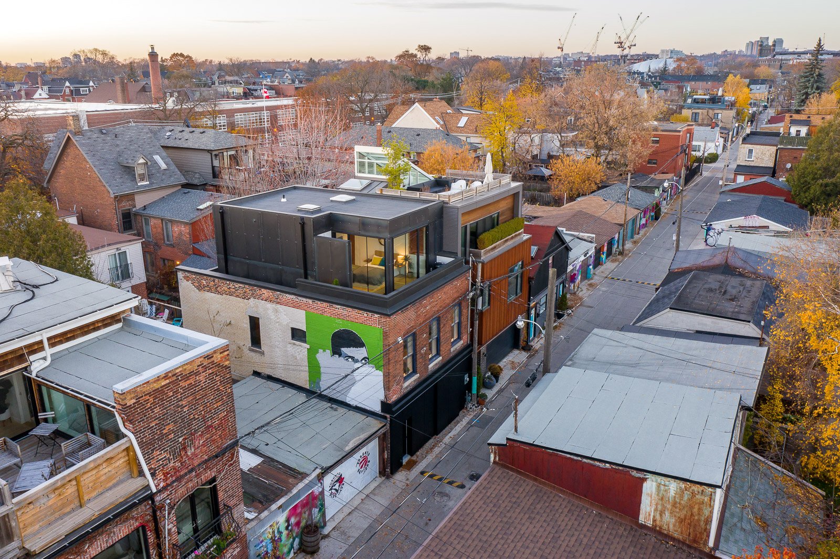
Croft Laneway Live/Work Space
On Croft Street, along a stretch famous for some of Toronto’s earliest pioneering projects in laneway living, this old brick building is renovated as a live/work space. On the ground floor an old garage retains its rough, industrial character as a workshop space; above, the living unit is punctured by plywood-wrapped voids that bring light down from the third-floor addition above.
Intentionally raw in its materiality - raw steel, brick, exposed structural steel and unfinished plywood are seen throughout - the project is careful to avoid becoming precious. The space is meant to be inhabited by a creative whose work life and personal life are inextricably intertwined.
The rooftop addition houses the sleeping quarters and afford the owner views over the city beyond.
Architect:
uoai
Location:
Toronto, Canada
