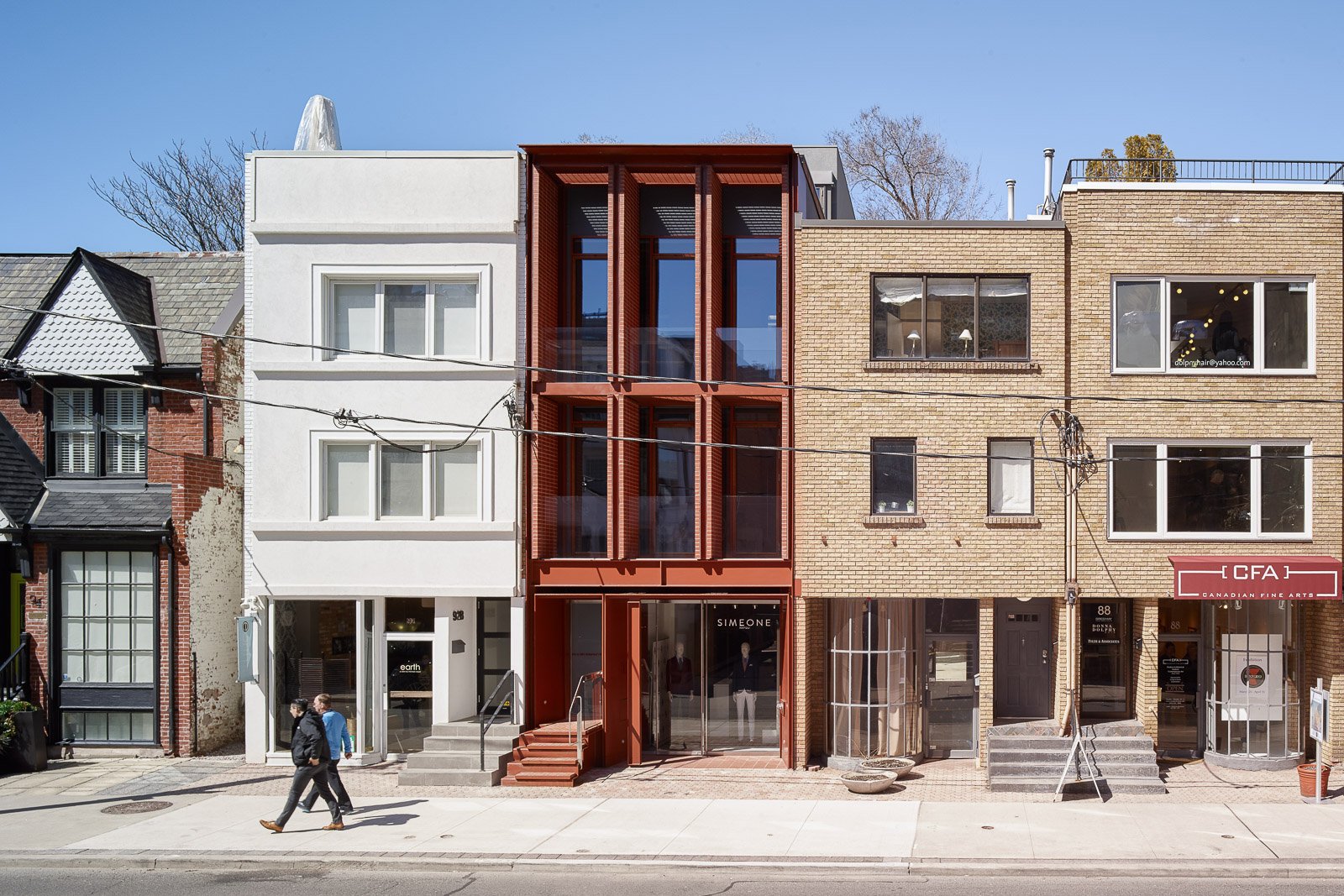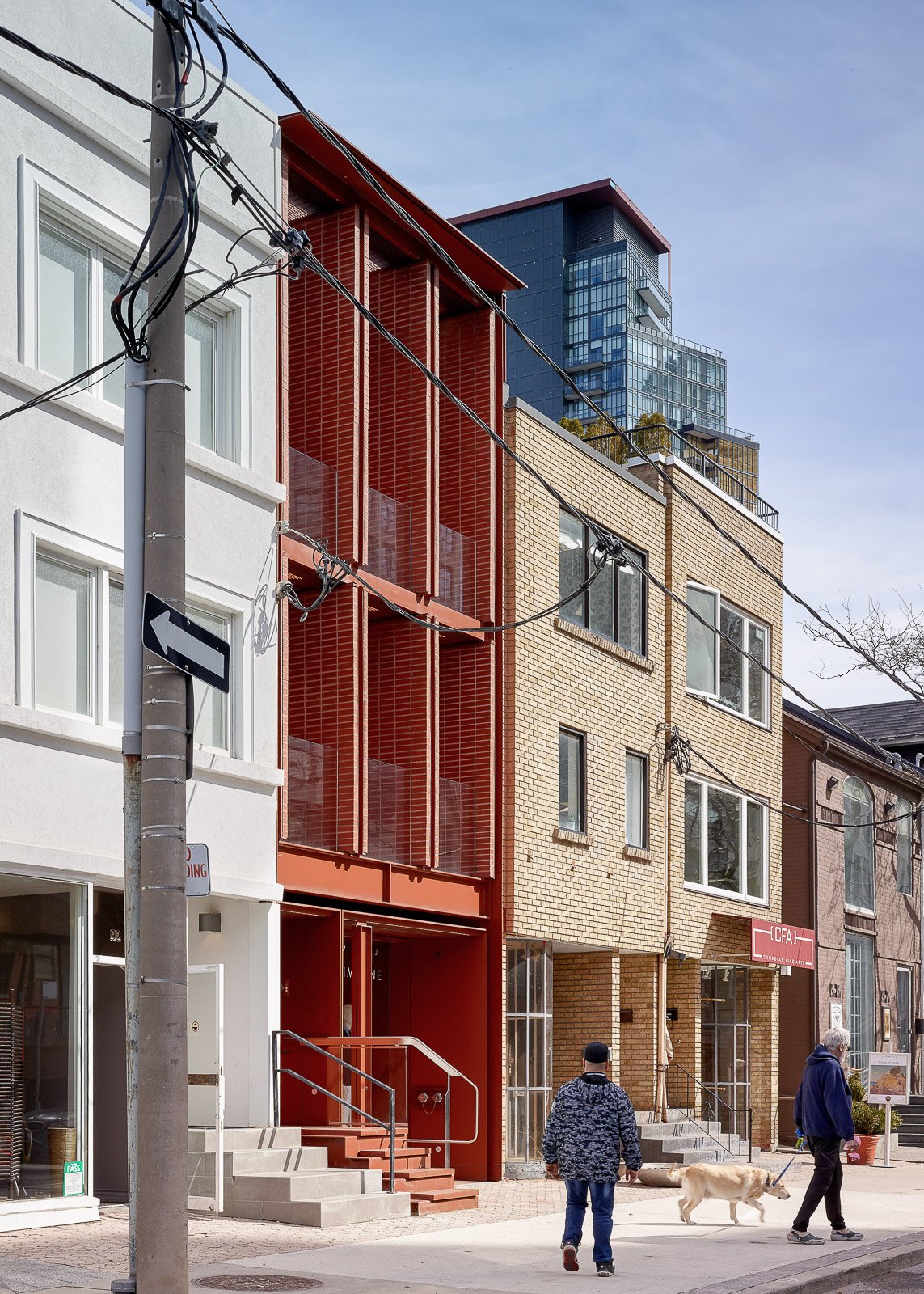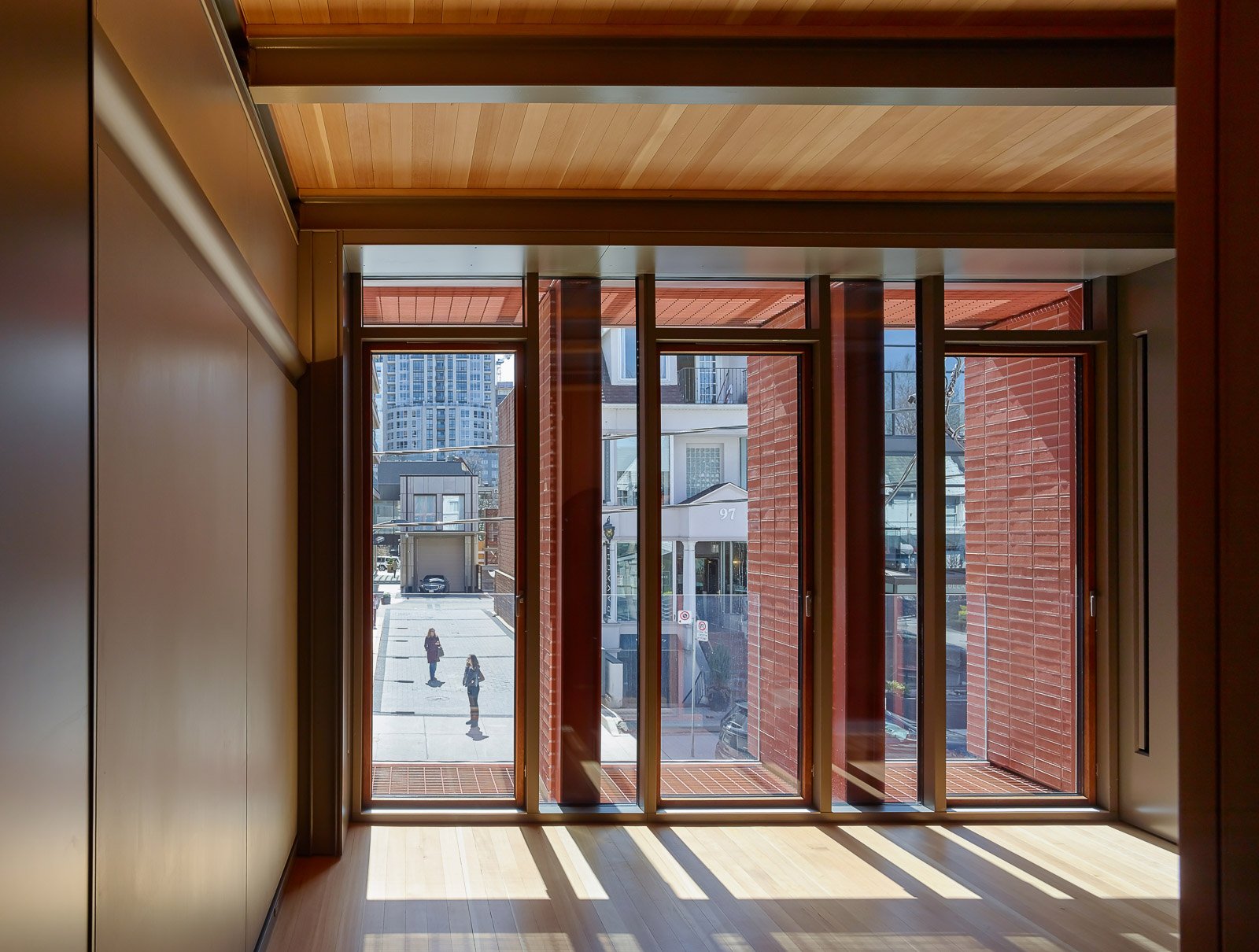
92A Scollard Offices
On Scollard street, a small infill lot contains the offices of two doctors and retail space below.
The project experiments with deep brick fins on the south facade, and a wood and steel structure resolved as a refined interpretation of the traditional post and beam buildings of the neighbourhood.
A thin steel stair is suspended from above, hanging three stories within a skylit atrium.
Architect:
Shim-Sutcliffe
Location:
Toronto, Canada















